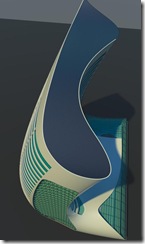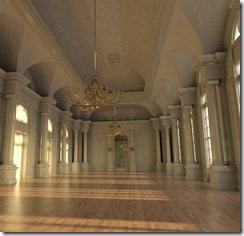Playing around today with the massing tools in Revit2009 I had 2 hours to burn and I whipped up a fun little building. This is a combination of a blend loft and various voids. Which then I skinned with wall types and made floors and etc. It's highly suspect whether this is structurally sound but it was more of an exploration of the new loft blend tool.
A view from the front. The plans that this study model generated were very good and brought to mind the complicated task of documenting a building with such an organic form, and the necessity to establish simple math foundation to the form.
Once I arrived at the general form I was shooting for, I stopped and threw on some materials for a few quick renders to see the results.
Revit is an amazing tool for doing quick studies such as this. What I'm not showing is the additional data that this model provides such as square feet, volume, quantity take-offs and etc.





